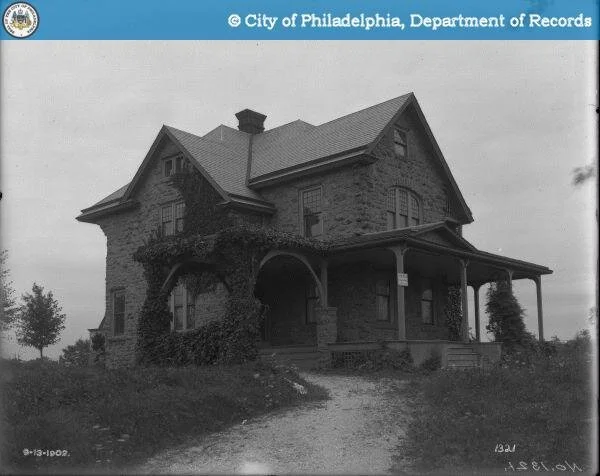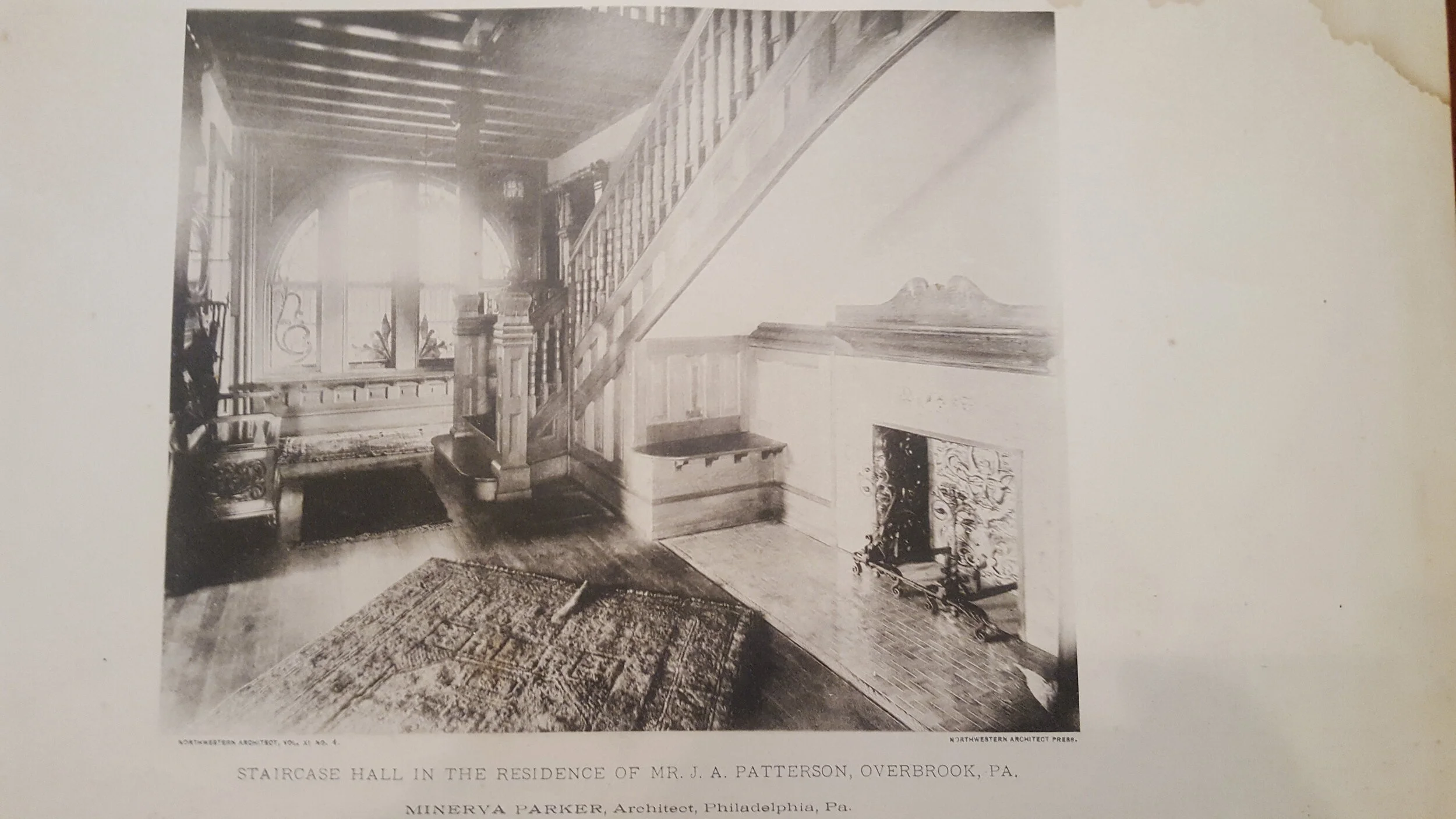James A. Patterson
6100 W. Columbia Avenue, Philadelphia, PA
1889-90 | Residence + Stable | Demolished 1927
“Minerva Parker…has made the drawings for a stone house, for J.A. Patterson at Overbrook, Pa., with a slate roof, hardwood finish on the first floor, mantels, tiling, plumbing, etc.” (September 4, 1889)
“Minrva Parker…has plans for a stable for J.A. Patterson, of Overbrook, P.R.R.; stone, two-story, stucco work, cement floor, electric bells and alarm, plumbing, etc.” (February 19, 1890)
“…Another example of her work may be found in the stone dwelling and stable erected at Overbrook, Pa., for J.A. Patterson. This is also finished handsomely in hard woods, and contains a number of stained glass windows disposed to the best advantage for light and ornament.” (March 26, 1890)
“A few miles from Philadelphia, on a hill overlooking that sea of brick…we built two years ago, a house…It stands at the intersection of two roads.” (April 1891)
—
James A. Patterson worked in real estate, and maintained an office in the same building as Minerva’s studio. In addition this speculative project (mentioned in Minerva’s essay for the April 1891 issue of The Home Maker Magazine), Patterson was affiliated with the Overbrook Land Company and its commissions for “a series of houses.”


